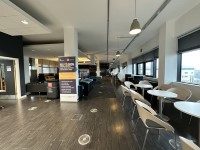Access Guide
English to Welsh Translation
- Mae’r canllawiau hyn ar gael yn Gymraeg. Dewiswch ‘accessibility’ yn y gornel dde uchaf, clicio ar y symbol iaith ac yna chwilio am ‘Welsh/Cymraeg’.
- These guides are available in Welsh by selecting accessibility in the top right-hand corner, clicking on the language symbol, and then searching for Welsh.
Location of Room(s)
- Executive Education Suite - 3.02 is located at the centre of the Postgraduate Teaching Building on the third floor.
- There is step free access from the main entrance of the Postgraduate Teaching Centre to Executive Education Suite - 3.02.
- To view the AccessAble Access Guide for Postgraduate Teaching Centre please click here (new tab).
- The Executive Education Suite comprises of a cloakroom, a kitchen, a meeting room space and breakout space in an open plan layout.
Kitchen/Dining Area
- There is open access (no doors) into the kitchen/dining area.
- Lowered work surfaces are available.
- The height of the lowest work surface is 74cm.
- The kitchen does have an unobstructed floor space of at least 150cm × 150cm.
- There is a knee recess under a work surface.
- Knee recesses are at least 80cm wide.
- There are low level cupboards.
- The height of the dining table is 72cm.
- There are dining chairs with armrests only.
Breakout Space(s)
- Signage for the room(s) is available in upper and lower case lettering that is clearly visible on or near the door.
- The corridor outside the room(s) is sufficiently wide enough (150cm+) to allow wheelchair users to pass.
- There is step free access into the room(s) from the corridor.
- The door opening width(s) is/are 75cm+ for the room(s).
- There is step free access to the speaker's area at the front.
- The height of the speaker's desk/table is 80cm.
- The speaker's desk/table is not height adjustable.
- The height of the lectern is 96cm.
- The lectern is not height adjustable.
- The lectern cannot be adjusted between the recommended heights of 80cm and 110cm (lowest part).
- There is not a hearing assistance system for the room(s).
- There is not a visual fire alarm beacon in the room(s).
- There is not fixed furniture within the room(s).
- The clear floor space beneath tables in the room(s) is 68cm.
- A height adjustable table/bench is not available.
- There is a/are chair(s) with armrests on both sides within the room(s).
- The room does have an unobstructed minimum turning space of 150cm x 150cm.
- Floor coverings in the room(s) are not even.
- Floor vents may serve as a trip hazard.




