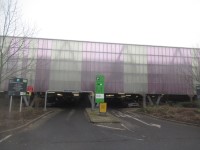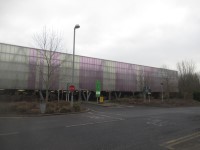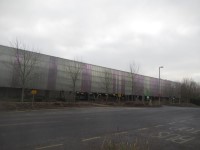Access Guide
Summary
-
Service
View
- The service is located in a multi-storey car park on Broad Way.
-
Building
View
- Services / Facilities within the building include; Standard and Blue Badge bay parking facilities for staff and students, electric car charging points, parent and baby bays, a lift and stairs to the first and second floors.
Getting Here
-
By Road
View
- College Lane Campus is 2 miles to the southwest of the Hatfield town centre.
It can be accessed from the west via the A1(M) and the south via the M25 and A1(M).
From the St Albans city centre, head east on Victoria Street for 0.5 miles and turn left onto the B691.
Then proceed straight onto the A1057 and continue along this road for another 3.5 miles.
Then at the roundabout take the second exit, and take the second exit again at the Comet Roundabout, onto Cavendish Way.
After a short distance take the second exit at the next roundabout and proceed for 0.5 miles along Bishops Rise.
Then take the third exit at the final roundabout and you will have entered the campus grounds.
From the Welwyn Garden City centre, proceed south along Parkway for 0.8 miles. Then at the roundabout take the second exit onto the A6129 and continue on the A6129 by taking the first exit at the next roundabout. Then proceed onto the A1(M), travelling southwards and stay on the A1(M) for 2.2 miles. Take the number three exit onto the Roehyde Interchange, and at this roundabout take the first exit onto Roehyde Way (A1001). After a short distance turn left onto College Lane and you will have entered the campus grounds. - Daily visitors may park for up to 2 hours free parking in the Visitors’ car park that is located at the end of the road that is to the left as you enter the campus grounds and goes past the Reception building.
For longer stays in this car park, you will need to pay on the day or you can register with Hozah for a discounted cost. - For more information on parking at the University of Hertfordshire please click here (opens new tab).
- College Lane Campus is 2 miles to the southwest of the Hatfield town centre.
-
By Bus
View
- There is a bus stop within 150 metres of the campus.
- There are several bus stops that surround the College Lane Campus.
These are located on College Lane and Roberts Way.
The bus services at these stops include the 341, 602, 610 and 612 Dragonfly, 614 and 644 The Comet, 635, 641, 653 Tigermoth and Shuttle (South Hatfield).
The providers of these buses are Unobus and Sullivan buses. - For more information on a bus provider please click here (opens new tab).
-
By Train
View
- The nearest Railway Station is Hatfield.
- College Lane Campus is approximately 2.6 miles southwest of Hatfield station.
This station is a category B3 station with step free access to platform 1 only, whereas platform 2 can only be accessed via steps.
This station is served by Greater Northern rail and Thames Link Railway. - For more information on Hatfield train station please click here (opens new tab).
- For more information on train providers at Hatfield train station please click here (opens new tab).
-
Useful Links
View
- The University page giving more information on getting to the campus.
- To view the web page described above click here (opens in new tab).
- A map of College Lane Campus.
- To view the web page described above click here (opens in new tab).
Useful Information
- To see more information on Disability Support please click here (opens new tab).
- Telephone Number: 01707 284453.
- Email: [email protected].
- Accommodation support for College Lane Campus.
- To see more information on Accommodation Support please click here (opens new tab).
- Telephone Number: 01707 284063.
- Email: [email protected].
- To see more information on Student Support Services please click here (opens new tab).
- Telephone Number: 01707 285022.
- Email: [email protected].
- To see more information on Online Library please click here (opens new tab).
- To see more information on Parking at the University of Hertfordshire please click here (opens new tab).
Site/Campus Car Park (Car Park M - Multi Storey)
-
Car Park
View
- The car park is located on Broad Way.
- The nearest building(s) to this car park is/are The Student Forum.
- The car park type is multi storey.
- The car park does have a height restriction barrier.
- The maximum height is 210cm (6ft 11in).
- The car park surface is tarmac.
- Designated Blue Badge parking bays are available.
- The Blue Badge bay(s) is/are clearly marked.
- There is/are 8 designated Blue Badge parking bay(s) within this car park.
- The dimensions of the designated parking bay(s) are 249cm x 488cm.
- The Blue Badge parking bays have a marked zone to both sides and rear.
- The marked zone is 130cm wide.
- The dimensions of the designated bays do not vary in size.
-
Charges and Restrictions
View
- This car park can be used by anybody.
- Parking charges apply for all users.
- Signs are provided to give information on parking charges/restrictions.
- Signs are clearly presented.
- To see more information on parking policies please click here (opens new tab).
-
Drop Off Point
View
- There is not a designated drop off point in this car park.
-
Car Park Access
View
- There is step free access from this car park.
- Buildings are not clearly signposted from this car park.
- There is not a campus map available within the car park.
Outside Access (Pedestrian Front - Multi-Storey Car Park)
-
Entrance
View
- This information is for the entrance located at the front of the car park on the left-hand side.
- This entrance gives access to ground floor of the car park.
- The entrance area/door is not clearly signed.
- There is step-free access at this entrance.
- There is not a canopy or recess which provides weather protection at this entrance.
- The entrance door(s) does/do contrast visually with its immediate surroundings.
- There is not a bell/buzzer.
- There is not an intercom.
- The main door(s) open(s) towards you (pull).
- The door(s) is/are double width.
- The door(s) is/are permanently held open.
- The width of the door opening is 210cm.
- There is a small lip on the threshold of the entrance, with a height of 2cm or below.
Outside Access (Pedestrian Rear - Multi-Storey Car Park)
-
Entrance
View
- This information is for the entrance located at the rear of the car park.
- This entrance gives access to ground floor of the car park.
- The entrance area/door is not clearly signed.
- There is step-free access at this entrance.
- There is a canopy or recess which provides weather protection at this entrance.
- The entrance door(s) does not/do not contrast visually with its immediate surroundings.
- There is not a bell/buzzer.
- There is not an intercom.
- The main door(s) open(s) towards you (pull).
- The door(s) is/are single width.
- The door(s) is/are permanently held open.
- The width of the door opening is 79cm.
- There is a small lip on the threshold of the entrance, with a height of 2cm or below.
- There is a second set of doors.
- The door(s) open(s) towards you (pull).
- The door(s) is/are single width.
- The door(s) is/are heavy.
- The width of the door opening is 110cm.
- There is a small lip on the threshold of the entrance, with a height of 2cm or below.
- There is an intercom by the second door and is 110cm from the floor.
Lift (Car Park M - Multi Storey)
- The lift is located in the front left corner of the car park.
- The lift is clearly visible from the entrance.
- The lift is approximately 1m (3ft 3in) from the Car Park M - Multi Storey main entrance.
- The lift is a standard lift.
- A member of staff does not need to be notified for use of the lift.
- The floors which are accessible by this lift are 0, 1 and 2.
- The weight limit for the lift is 600kg.
- There are manual, heavy, single doors to access the lift lobby from the first floor upwards.
- Clear signs indicating the facilities on each floor are not provided on lift lobby landings.
- There is a clear level manoeuvring space of 150cm × 150cm in front of the lift.
- Lift doors do contrast visually with lift lobby walls.
- The external controls for the lift are within 90cm - 110cm from the floor.
- The colour contrast between the external lift controls and the control plate is high.
- The colour contrast between the external lift control plate and the wall is low.
- The clear door width is 90cm (2ft 11in).
- The dimensions of the lift are 118cm x 133cm (3ft 10in x 4ft 4in).
- There are not separate entry and exit doors in the lift.
- There is a mirror to aid reversing out of the lift.
- There is not a list of floor services available within the lift.
- The lift does not have a visual floor indicator.
- The lift does have an audible announcer.
- The internal controls for the lift are within 90cm - 120cm from the floor.
- There is not a hearing loop system.
- The lift does not have Braille markings.
- The lift does have tactile markings.
- The lighting levels in the lift are moderate to good.
Other Floors (Car Park M - Multi Storey)
-
Stairs
View
- Stairs can be used to access other floors.
- The stairs are located at the front and the rear of the car park.
- The stairs are clearly visible from the entrance.
- There are manual, heavy, single doors to enter and exit the stairwell on the first floor.
- Photograph 7 shows the manual door on the first floor.
Photographs 8 -12 show the rear staircase.
There is a manual, heavy single door on all floors on the rear staircase. - The floors which are accessible by stairs are 0, 1 and 2.
- There are 15+ steps between floors.
- The height of the step(s) is/are not between the recommended 15cm and 18cm.
- The height of the step(s) is/are 14cm.
- The depth of the step(s) is/are not between the recommended 30cm and 45cm.
- The steps are clearly marked.
- There is a/are handrail(s) at the step(s).
- The steps have a handrail on both sides.
- Handrails are at the recommended height (90cm-100cm).
- Handrails do cover the flight of stairs throughout its length.
- Handrails are easy to grip.
- Handrails do extend horizontally beyond the first and last steps.
- There is a landing.
- Clear signs indicating the facilities on each floor are not provided on landings.
- The lighting levels at the steps are moderate to good.
-
Comments
View
- The front stairs are clearly marked.
- The rear stairs are not clearly marked.




