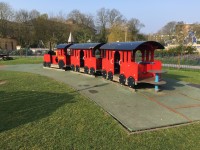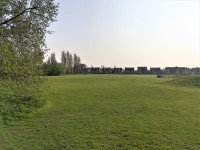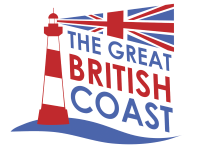Access Guide
Location
- There is a bus stop within 150m (164yds) of the venue.
- The nearest National Rail station is Lytham.
- There is not a tram stop within 150m (164yds) of the venue.
-
Comments
View
- Buses stop on Mythop Road, off Park View Road.
- Lytham Station is approximately 700m from the park.
- There is level access at both station entrances from Market Square.
- There is step free access throughout the whole of the station.
Introduction (Park View 4U - Queen Elizabeth II Park View Playing Fields)
- Park View 4U is a charity based at the Queen Elizabeth II Park View Playing Fields, managing a play and recreation area, community centre, activities and a community café. Park View 4U deliver a range of activities and events for the local community, many in conjunction with partner organisations. These include health walks, gardening club, cycling, sports events and family activities. The Eco Pod community centre is currently closed until further notice. When open, it provides an education programme including forest and beach school, wildlife watch club, junior herbalist club and a wide range of workshops and events. The community café is operated on a social enterprise model and all of the profits are reinvested to maintain the park facilities.
- There is a sand and water play area, toddler and teen zones, BMX track, skate ramps, play fit equipment, multi-use games area, amphitheatre, football pitches, woodland walks and a mud kitchen.
- Park View 4U - Community Café link (new tab) - click here.
- Park View 4U - Eco Pod Community Centre link (new tab) - click here.
- Fylde Council On Line Football Pitch Booking Form link (new tab) - click here.
Opening Times (Park)
- The venue is open 24hrs.
Opening Times (Sand and Water Play)
- Monday 10:00 - 16:30.
- Tuesday 10:00 - 16:30.
- Wednesday 10:00 - 16:30.
- Thursday 10:00 - 16:30.
- Friday 10:00 - 16:30.
- Saturday 10:00 - 16:30.
- Sunday 10:00 - 16:30.
-
Comments
View
- Water operation is not operational during winter months.
- It operates from the start of the February half term until the end of the October half herm.
Parking (On Street Parking - Park View Road)
- There is no public car park available within 200m.
- There is no on street Blue Badge parking available.
- Standard on street parking is available on Park View Road.
- Individual bays are not marked.
Parking (Evening and Weekend Parking - Ballam Road)
- The venue does have its own car park.
-
Venue Car Park
View
- Parking is free for all users.
- The car park is located on Ballam Road.
- The car park type is open air/surface.
- There is/are 0 Blue Badge parking bay(s) within the car park.
- The route from the car park to the entrance is accessible to a wheelchair user unaided.
- The car park surface is tarmac.
- There is not a road to cross between the car park and the entrance.
- The car park does have a height restriction barrier.
- The maximum height is 210cm (6ft 11in).
-
Comments
View
- The parking bays are paved with grid grass pavers that may be uneven.
- *Private Permit Holders Parking Only*
- Monday to Friday: 07:00 to 18:00.
- *Public Parking*
- Monday to Friday: Before 07:00 and after 18:00.
- Saturday to Sunday: All day.
Access Point (Park View Road)
-
Access Point
View
- This information is for the access point located on Park View Road, past the junction.
- There is not an information board/map at this access point.
- There is step-free access at this access point.
- There is no gate at this access point.
Access Point (Park View Road and Mythop Road)
-
Access Point
View
- This information is for the access point located by the junction of Park View Road and Mythop Road.
- There is an information board/map at this access point.
- There is ramped/sloped access at this access point.
- There is no gate at this access point.
- The width of the gap is 155cm.
-
Ramp/Slope
View
- The ramp/slope is located just beyond the entrance to the right.
- The gradient of the ramp/slope is steep.
Access Point (Kitchen Garden Entrance)
-
Access Point
View
- This information is for the access point located on Park View Road.
- There is not an information board/map at this access point.
- There is stepped access at this access point.
- There is a gate which opens away from you (push).
- The gate is easy to open.
- The gate has a latch lock.
- The width of the gap is 90cm.
-
Step(s)
View
- The step(s) is/are located at street level leading down to the gate.
- There is/are 14 step(s).
- The step(s) is/are not clearly marked.
- The height of the step(s) is/are between 15cm and 18cm.
- The height of the step(s) is/are 15cm.
- The going of the step(s) is/are not between 30cm and 45cm.
- There is a/are handrail(s) at the step(s).
- The handrail(s) is/are on the left going up.
- Handrails are not at the recommended height (90cm-100cm).
- Handrails do cover the flight of stairs throughout its length.
- Handrails are easy to grip.
- Handrails do not extend horizontally beyond the first and last steps.
Access Point (Cycle Path)
-
Access Point
View
- This information is for the access point located at the corner of the park by the football pitches.
- There is not an information board/map at this access point.
- There is step-free access at this access point.
- There is no gate at this access point.
Access Point (Lytham Town FC Link)
-
Access Point
View
- This information is for the access point located by the football pitch.
- There is not an information board/map at this access point.
- There is ramped/sloped access at this access point.
- There is an open gap for access.
- The width of the gap is 90cm.
-
Ramp/Slope
View
- The ramp/slope is located in front of the entrance and beyond.
- The gradient of the ramp/slope is slight.
Access Point (Ballam Road)
-
Access Point
View
- This information is for the access point located in the car park, off Ballam Road.
- There is an information board/map at this access point.
- There is step-free access at this access point.
- There is no gate at this access point.
Parks and Gardens
- The park or garden does have footpaths.
- The path(s) has a / have compact earth, loose wood chippings, tarmac and muddy surface(s).
- The majority of the path(s) is / are wide enough for wheelchair users.
- There are slight and steep slopes on the paths.
- There are bench seats situated along the paths for people to rest.
Activity Areas
- There are a variety of play areas including a toddler zone which is fenced and gated, with bench seating, covered seating, train and ship climbing frames and slide and toddler swings. There are paths linking the activities made from reconstituted rubber.
- A sand and water area themed on the local environment, with seaside planting, decking paths, seating areas, play equipment that's includes water wheels, hand pumps, water channels, dams and pulley systems for moving sand and a basket swing.
- A teen zone with a helter-skelter slide, swings, balance equipment, spin poles, half pipe track swing, basket swing and seating.
- A multi-use games arena (MUGA).
- A skate park with ramps and pipes for skateboards and bikes.
- A BMX race track.
- A Tai Chi and open air gym trail and equipment.
- A Mud kitchen.
- An Amphitheatre.
- Football pitches.
- Woodland walks.
Kitchen Garden
- The kitchen garden is located next to the community café building.
- Park View 4U run a weekly garden club for all ages and abilities.
- The garden is designed to be family friendly.
- The garden has raised beds to assist wheelchair users and those with other mobility difficulties.
- Picnic bench and covered seating is available in addition to planting beds, willow sculptures, a wildlife watch "bug hotel" and beehives.
Accessible Toilet (Café Building)
- Accessible toilet facilities are available.
-
Location and Access
View
- There is pictorial signage on or near the toilet door.
- This accessible toilet is approximately 10m (10yd 2ft) from the café building accessible entrance.
- This accessible toilet is located at the rear of the café building.
- There is level access to this accessible toilet.
-
Features and Dimensions
View
- This is a shared toilet.
- A key is required for the accessible toilet.
- The key is a radar key.
- The key can be obtained from the counter in the café.
- The door opens outwards.
- The door is locked by a lever twist.
- The width of the accessible toilet door is 87cm (2ft 10in).
- The door may be difficult to open.
- The dimensions of the accessible toilet are 174cm x 189cm (5ft 9in x 6ft 2in).
- There is not sufficient turning space in the cubicle for a wheelchair user.
- There is a lateral transfer space.
- As you face the toilet pan the transfer space is on the left.
- The lateral transfer space is 107cm (3ft 6in).
- There is a dropdown rail on the transfer side.
- There is a flush on the transfer side.
- The tap type is push.
- There is not a mixer tap.
- There is an emergency alarm.
- The emergency pull cord alarm is not fully functional.
- The alarm was out of reach (higher than 10cm (4") from floor) when surveyed.
- Disposal facilities are available in the cubicle.
- There is a/are sanitary and non-infectious waste disposal units.
- There is a/are coat hook(s).
-
Position of Fixtures
View
- Wall mounted grab rails are available for the toilet.
- As you face the toilet the wall-mounted grab rails are on both sides.
- There is not a shelf within the accessible toilet.
- There is a mirror.
- Mirrors are not placed at a lower level or at an angle for ease of use.
- The height of the toilet seat above floor level is 48cm (1ft 7in).
- There is a hand dryer.
- The hand dryer cannot be reached from seated on the toilet.
- The hand dryer is placed higher than 100cm (3ft 3in).
- The height of the hand dryer is 115cm (3ft 9in).
- There is not a towel dispenser.
- There is a toilet roll holder.
- The toilet roll holder can be reached from seated on the toilet.
- The toilet roll holder is not placed higher than 100cm (3ft 3in).
- There is a wash basin.
- The wash basin can be reached from seated on the toilet.
- The wash basin is not placed higher than 74cm (2ft 5in).
-
Colour Contrast and Lighting
View
- The contrast between the external door and wall is good.
- There is a high colour contrast between the internal door and wall.
- The contrast between the wall-mounted grab rail(s) and wall is good.
- There is a good colour contrast between the dropdown rail(s) and wall.
- The contrast between the walls and floor is good.
- The lighting levels are moderate to good.
-
Baby Change Facilities
View
- Baby change facilities are located within the venue.
- Baby change facilities are located within the accessible toilet.
- The height of the baby change table once extended is 80cm (2ft 7in).
-
Comments
View
- There is a sink at low level for staff use that reduces manoeuvring space.
Standard Toilet(s) (Café Building - Female and Male)
-
Availability and Location of Standard Toilets
View
- Standard toilet facilities are available.
-
Access to Standard Female Toilet(s)
View
- The female toilet facilities that were surveyed are located at the rear of the café building.
- The female toilet(s) is/are approximately 6m (6yd 1ft) from the accessible entrance to the café building.
- Inside the venue, there is level access to the female toilet(s).
- Lighting levels in the female toilets are moderate to good.
-
Access to Standard Male Toilet(s)
View
- The male toilet facilities that were surveyed are located at the rear of the café building.
- The male toilet(s) is/are approximately 10m (10yd 2ft) from the accessible entrance to the café building.
- Inside the venue, there is level access to the male toilet(s).
- Lighting levels in the male toilets are moderate to good.
Accessible Toilet (Community Centre - Currently closed)
- Accessible toilet facilities are available.
-
Location and Access
View
- There is pictorial signage on or near the toilet door.
- This accessible toilet is approximately 6m (6yd 1ft) from the accessible entrance to the community centre.
- This accessible toilet is located to the right as you enter via the accessible entrance.
- There is level access to this accessible toilet.
-
Features and Dimensions
View
- This is a shared toilet.
- A key is not required for the accessible toilet.
- The door opens outwards.
- The door is locked by a lever twist.
- The width of the accessible toilet door is 86cm (2ft 10in).
- The door may be difficult to open.
- The dimensions of the accessible toilet are 170cm x 231cm (5ft 7in x 7ft 7in).
- There is sufficient turning space in the cubicle for a wheelchair user.
- There is a lateral transfer space.
- As you face the toilet pan the transfer space is on the right.
- The lateral transfer space is 102cm (3ft 4in).
- There is a dropdown rail on the transfer side.
- There is a flush on the transfer side.
- The tap type is lever.
- There is a mixer tap.
- There is an emergency alarm.
- The emergency pull cord alarm is fully functional.
- Disposal facilities are available in the cubicle.
- There is a/are open waste paper bin disposal units.
- There is not a/are not coat hook(s).
-
Position of Fixtures
View
- Wall mounted grab rails are available for the toilet.
- As you face the toilet the wall-mounted grab rails are on both sides.
- There is not a shelf within the accessible toilet.
- There is a mirror.
- Mirrors are not placed at a lower level or at an angle for ease of use.
- The height of the toilet seat above floor level is 48cm (1ft 7in).
- There is not a hand dryer.
- There is a towel dispenser.
- The towel dispenser cannot be reached from seated on the toilet.
- The towel dispenser is placed higher than 100cm (3ft 3in).
- The height of the towel dispenser is 112cm (3ft 8in).
- There is a toilet roll holder.
- The toilet roll holder can be reached from seated on the toilet.
- The toilet roll holder is not placed higher than 100cm (3ft 3in).
- There is a wash basin.
- The wash basin cannot be reached from seated on the toilet.
- The wash basin is placed higher than 74cm (2ft 5in).
- The height of the wash basin is 89cm (2ft 11in).
-
Colour Contrast and Lighting
View
- There is a high colour contrast between the external door and wall.
- There is a high colour contrast between the internal door and wall.
- There is a medium colour contrast between the wall-mounted grab rail(s) and wall.
- There is a medium colour contrast between the dropdown rail(s) and wall.
- There is a high colour contrast between the walls and floor.
- The lighting levels are good.
Standard Toilet(s) (Community Centre - Shared - Currently closed)
-
Availability and Location of Standard Toilets
View
- Standard toilet facilities are available.
-
Access to Standard Shared Toilet(s)
View
- The shared toilets that were surveyed are located at the rear of the community centre.
- The shared toilet(s) is/are approximately 4m (4yd 1ft) from the accessible entrance to the community centre.
- Inside the venue, there is level access to the shared toilet(s).
- Lighting levels in the shared toilets are good.
-
Comments
View
- The toilet is open 09:30 to 15:00 daily.
Additional Info
- A bowl of water can be provided for an assistance dog.
- An assistance dog toilet area can be provided onsite.
- The assistance dog toilet area is located throughout the park area (self collection is required).
-
Comments
View
- There is a defibrillator located on the outside of the café building, next to the main entrance.




