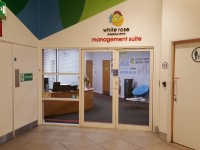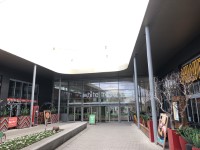Access Guide
Management Suite
- The Management Suite is located on The Balcony level to the rear of the toilet area and management suite lobby, between Primark and Coffee Creations.
Opening Times
- Monday 09:00 - 17:00.
- Tuesday 09:00 - 17:00.
- Wednesday 09:00 - 17:00.
- Thursday 09:00 - 17:00.
- Friday 09:00 - 17:00.
- Saturday Closed.
- Sunday Closed.
Getting Here
- The White Rose Shopping Centre is located south of Leeds, between the M62 and M621. From the M62 exit at junction 28 (Tingley Interchange) and follow the overhead signage for White Rose Centre. Exit the interchange onto the A653 (Dewsbury Road). After 0.8 miles continue straight across the roundabout. After 0.5 miles, at the roundabout, take the first exit and enter the White Rose Shopping Centre grounds. Follow the signage to the East and West car parks.
- There are 8 car parks surrounding the shopping centre. There are Blue Badge bays in car parks 1, 2, 3, 4, 5, and 6.
- There is a bus stop directly adjacent to the shopping centre.
There are stands on the north side of the shopping centre. Stand A is served by buses 9, 9A, 55, 117. Stand B is served by buses 117, 200, 201, 201A, 202, 203. Stand C is served by buses 65, 220, 221, 222, and 223. Stand D is served by buses 3 and 3A. Stand E is served by buses 9, 9A, 38, 47, 48A, 55 and 55C. Stand F is served by bus 12. Stand G is served by buses 200, 201, 201A, 202 and 203. Stand H is served by buses 65, 117, 220, 221, 222, and 223. - For more information on bus timetables and information please click here (opens new tab).
- The nearest railway station is Cottingley.
- Cottingley Station is approximately 1.2 miles from White Rose Shopping Centre.
- For more information on train times and ticket information please click here (opens new tab).
- For more information on National Rail please click here (opens new tab).
Related Access Guides (White Rose Parking)
- White Rose - Car Park 1 link (new tab) - click here
- White Rose - Car Park 2 link (new tab) - click here
- White Rose - Car Park 3 link (new tab) - click here
- White Rose - Car Park 4 link (new tab) - click here
- White Rose - Car Park 5 link (new tab) - click here
- White Rose - Car Park 6 link (new tab) - click here
- White Rose - Car Park 7 link (new tab) - click here
- White Rose - Car Park 8 link (new tab) - click here
Getting Help and Assistance
- For information about opening hours please click here (new tab).
- Guest Services Associates, Security Officers, Cleaning Operatives and Car Park Attendants receive Autism Awareness training.
- There are members of the customer services team trained in Makaton, please phone in advance or go to the guest services counter.
- There is not an assistance dog toilet or toileting area at the venue/nearby.
- There is a designated place of safety which can be used by people with dementia, autism or learning disabilities.
- The Safe Places are located at the Customer Service desk on the ground floor, and the Management Suite on the balcony level.
- Water bowls for assistance dogs are not available.
- There are mobility aids available.
- The mobility aids available include motorised wheelchairs, wheelchairs and mobility scooters.
- To obtain mobility aids please contact Shopmobility.
- Every Tuesday between 10.00 and 12.00 there is Autism Friendly shopping experience where music is turned off in the shopping centres and individual units.
- There are hidden disabilities lanyards available from the Guest Services Counter.
- There are sensory toys available from the Guest Services Counter.
Escalator(s) (Ground Floor - Balcony)
- Wayfinding signage is not provided for escalators.
- The escalators go both up and down.
- The floors which are accessible by escalator(s) are G and Balcony.
- The escalator(s) steps are not clearly marked.
- The foot and head of the escalator(s) are not clearly marked.
- The lighting levels at the escalator(s) are good.
- There is/are 2 escalator area(s) central atrium area.
- The other escalator area(s) is/are very similar/identical.
Lift (Ground Floor - Balcony)
- There is a lift for public use.
- The lift is located in the central atrium, between Oasis and O2 on ground floor, Central Walkway on The Balcony Level.
- Signs indicating the location of the lift are not available from the entrance.
- There is 1 other lift in this location.
- The other lift has very similar/identical specifications.
- The lift is a standard lift.
- A member of staff needs to be notified for use of the lift.
- The floors which are accessible by this lift are G and Balcony.
- Clear signs indicating the facilities on each floor are not provided on lift lobby landings.
- There is a clear level manoeuvring space of 150cm × 150cm in front of the lift.
- Lift doors do not contrast visually with lift lobby walls.
- The external controls for the lift are within 90cm - 110cm from the floor.
- The colour contrast between the external lift controls and the control plate is poor.
- The colour contrast between the external lift control plate and the wall is poor.
- The clear door width is 106cm (3ft 6in).
- The dimensions of the lift are 171cm x 160cm (5ft 7in x 5ft 3in).
- There are no separate entry and exit doors in the lift.
- There is not a mirror to aid reversing out of the lift.
- There is not a list of floor services available within the lift.
- The lift does have a visual floor indicator.
- The lift does have an audible announcer.
- The controls for the lift are within 90cm - 120cm from the floor.
- There is not a hearing loop system.
- The lift does not have Braille markings.
- The lift does have tactile markings.
- The lighting levels in the lift are good.
Entrance (Management Suite Entrance)
- This information is for the entrance located on the Balcony level.
- The entrance area/door is clearly signed.
- This entrance sign says 'Management Suite'.
- There is step-free access at this entrance.
- The entrance door(s) does not/do not contrast visually with its immediate surroundings.
- The bell/buzzer is in a suitable position to allow wheelchair users to gain access.
- The height of the bell/buzzer is 123cm (4ft).
- The main door(s) open(s) away from you (push).
- The door(s) is/are double width.
- The door(s) is/are heavy.
- The width of the door opening is 167cm.
-
Comments
View
- There is a key card reader.
- The height of the key card reader is 122cm.
Reception
- The reception point is located ahead as you enter the Management Suite.
- The reception point is approximately 3m (3yd 10in) from the Management Suite entrance.
- The reception area/desk is clearly visible from the entrance.
- There is step-free access to the reception point.
- There is a clear unobstructed route to the reception point.
- There are windows, TVs, glazed screens or mirrors behind the reception point which could adversely affect the ability of someone to lip read.
- The reception counter is not placed in front of a background which is patterned.
- The lighting levels at the reception point are good.
- The height of the reception counter is 75cm .
- There is sufficient space to write or sign documents on the counter.
- There is not a hearing assistance system at the reception point.
- The type of flooring in the reception area is carpet.
- There is a waiting area close to the reception point.
- Access to the waiting area is unobstructed.
- The following types of seating can be found in this area; chairs without armrests.
- There is sufficient space for a wheelchair user to use the waiting area.
Meeting Rooms
- The meeting room surveyed was the Green Room.
- The meeting room is located to the rear right of the management suite reception foyer.
- The meeting room is 5m from the Management Suite entrance.
- The door opens away from you (push).
- The door has a door closer (may be heavy for some people).
- The door is single.
- The clear door opening width is 77cm.
- There are desks and chairs.
- The height of the desks is 70cm.
- The chairs have armrests on both sides.
- There is lectern.
- The height of the lectern is 110cm.
- There is ample room to manoeuvre in the meeting room.
- There is no fixed furniture.
Accessible Toilet(s)
- The nearest accessible toilet(s) is/are located on The Balcony level of White Rose.
Standard Toilet(s)
- The nearest standard toilet(s) is/are located on The Balcony level of White Rose.


